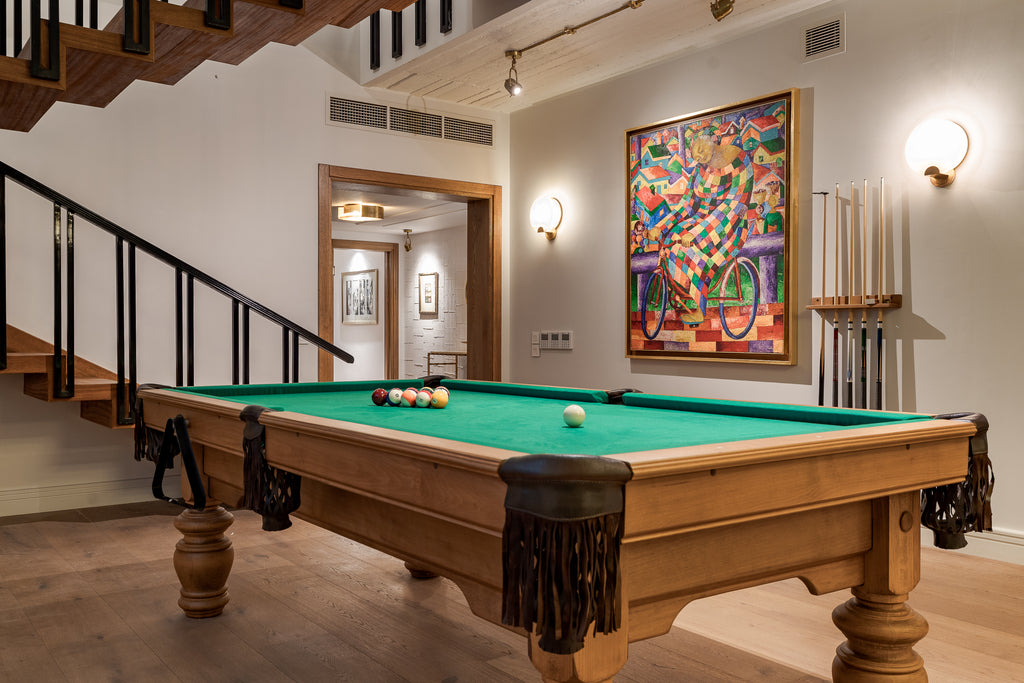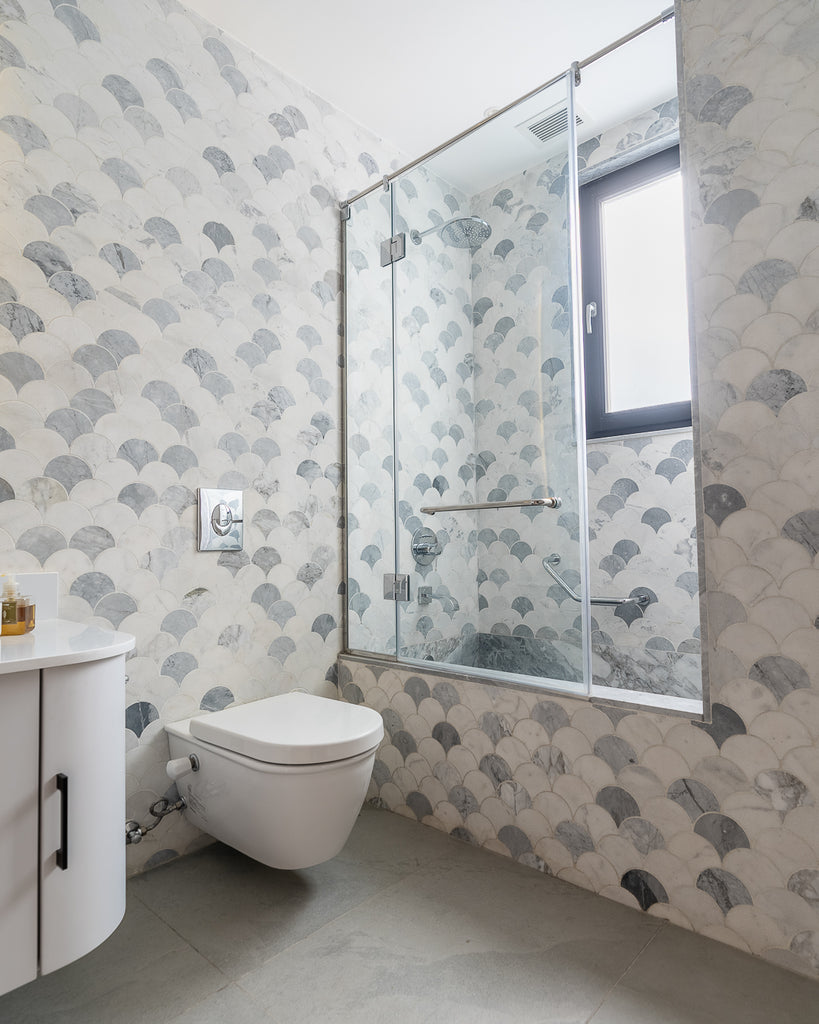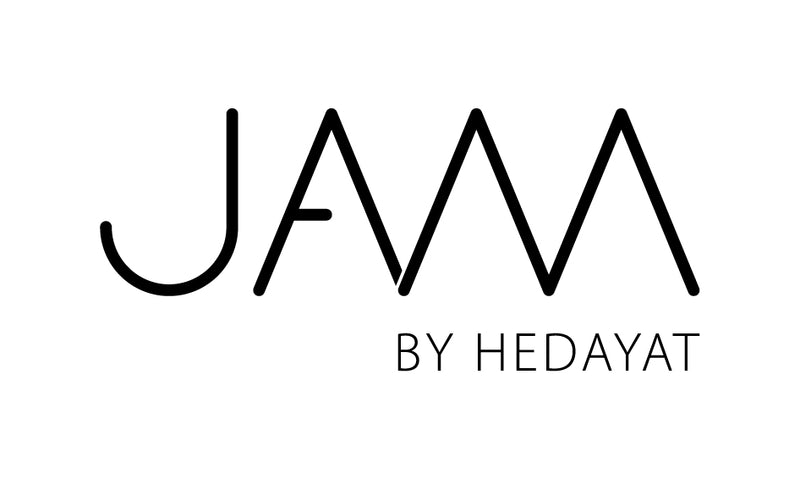Palm Springs apartment























The penthouse we received was a stunning sight located near the pyramids of Giza and originally presented to us as a concrete structure. Our client, an architect, actively participated in the process of reconfiguring the layout to meet his preferences.
The ground floor was designed to include a master en-suite, a guest bedroom en-suite, and an extra bedroom that could function as a study or guest bedroom. The living and dining area, which features floor-to-ceiling windows, was designed with an open-plan layout.
We created a staircase leading to the upstairs area, where a terrace swimming pool, a large solar canopy that powers the entire house, and a separate gym and steam room were installed.
All materials used were highly tactile, including hand-combed plaster walls, stencilled self-levelling concrete floors, and paint insulation that highlighted the beauty of the concrete structure while enhancing the overall space. Moreover, all furniture was either custom-made locally or sourced from the UK. To add a softer touch to the concrete wall by the pool, a hand-painted mural was incorporated onto the terrace.
Scope:
Interior layout
Terrace design
Concept Design
Finishes selections
Furniture design and selection
Photography by: Mohsen Zaki
