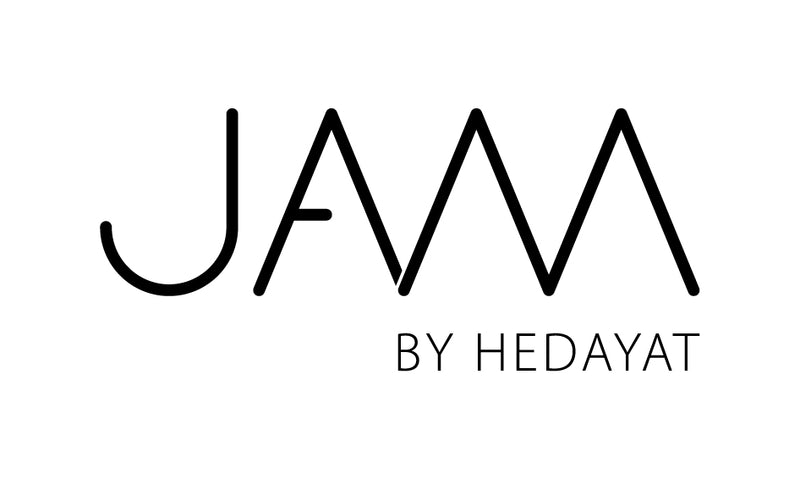Fulham Town House Apartment
This international family of five, wanted to upgrade their Chelsea apartment and create a warm, cosy, functional home away from home environment.
The living room was wallpapered with a textured wallpaper to create a warm wall. A bespoke back lit TV unit was created with storage for all AV equipment to be kept out of sight but movable to allow for easy access for plugging in new additions.
A large snugly sofa was handmade by Jam Space for the family to gather on, complemented with a chaise longue from to add extra seating and a wonderful place to lounge whilst enjoying the views of the garden. The colour scheme for this room was based on a much-loved carpet that the clients already owned.
Images by Yehia al Alaily
Continue reading










